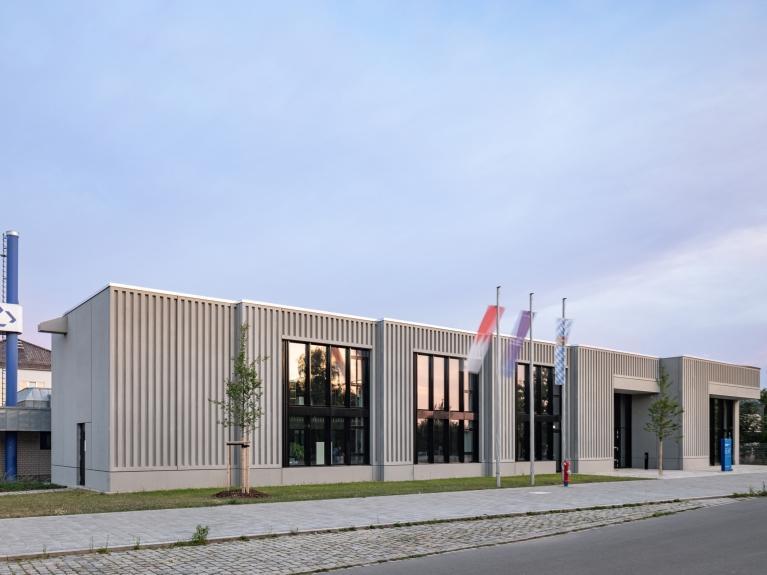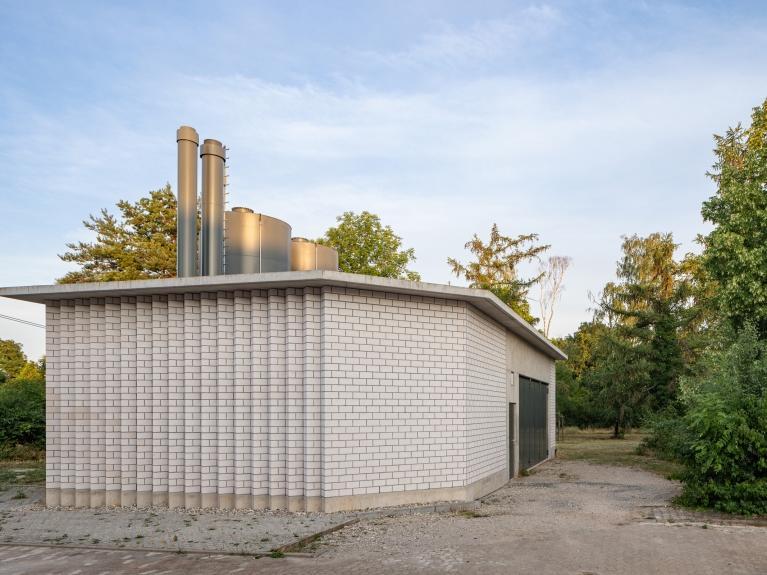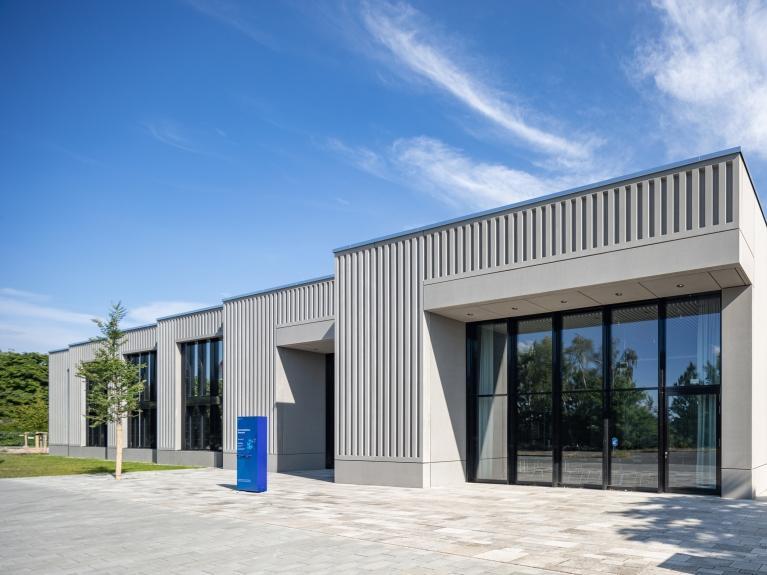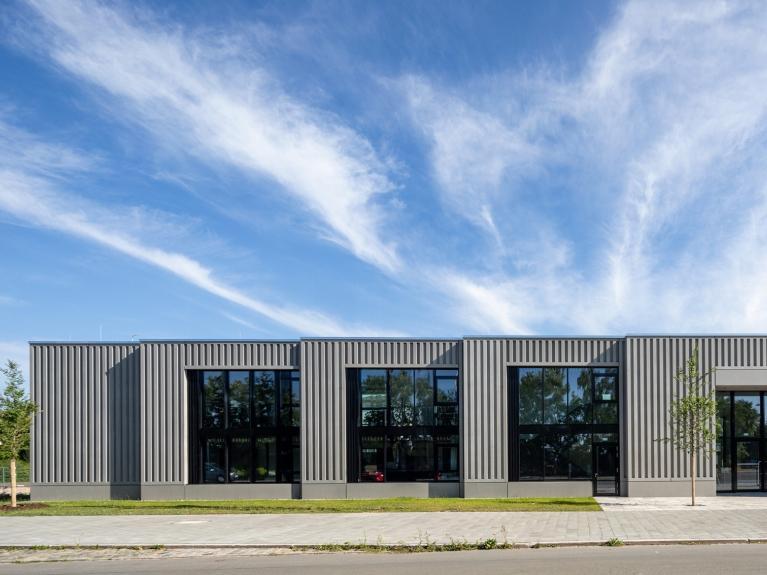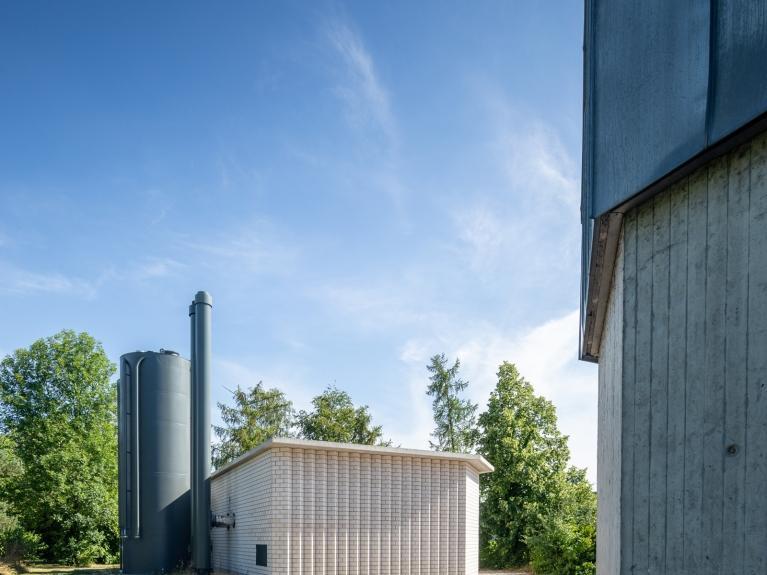BauindustrieZentrum (BiZ), Nuremberg-Wetzendorf – new BiZ Solo building
Master plan for optimizing the energy efficiency of a property with buildings of different ages
The Bavarian construction industry association's training center in Nuremberg includes training halls, guest houses, and a central conference and training building with a cafeteria. Most of the buildings date from the 1980s. The construction industry association wants to develop the training center to be modern, spacious, energy-efficient, and architecturally sophisticated for the future.
Developing an energy-efficient renovation plan
The buildings had some significant technical defects, considering their age, and no longer met today's energy standards. MorgenGrün worked with the client over an extended period to make the property fit for the future. We prepared a comprehensive study of possible energy-efficient improvement measures and used the results to develop short – and long-term structural and technical measures.
Improving the energy efficiency of existing buildings from different years and with different uses is generally a challenge. We took a fully integrated approach to examining the structural, technical and organisational measures and their internal dependencies to find optimal solutions.
BEG-funded
In the meantime, a new heating system has been installed to supply heat based on our concepts. This system provides all buildings on the property with heat generated by a biomass pellet boiler. This boiler features the latest dust collection technology, enabling us to apply for federal funding for efficient buildings (BEG) with an additional innovation bonus.
At the same time, we supervised the construction of BiZ Solo, an additional new building with a divisible lecture hall, foyer, meeting rooms and office space. The building meets the highest energy standards in accordance with KfW Efficiency House 55 and offers outstanding thermal and room acoustic comfort. For example, we were able to optimise the room acoustics in the lecture hall (Class A) in such a way that a high level of speech intelligibility is guaranteed even for people with hearing impairments.
MorgenGrün contributed the energy concept and building physics consulting services to the new building, while our Wiesbaden colleagues at ZWP Inngenieur-AG planned the complete technical building equipment.
Images: © Michael Heinrich, Fotografie für Architekten
Overview
Client
Bavarian Construction Industry Association, Munich
Time frame
2017 to 2024
Services
Study of energy optimization, thermal building physics, heat protection and energy balancing, update of energy study, building and room acoustics including sound immission control
Gross floor area (GFA)
14,474 m²
Saved CO2 emissions
22 kg/m²a
