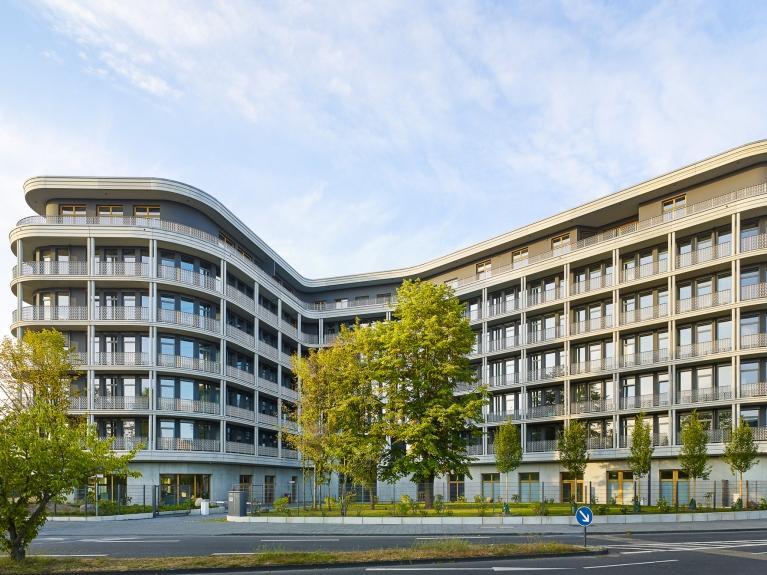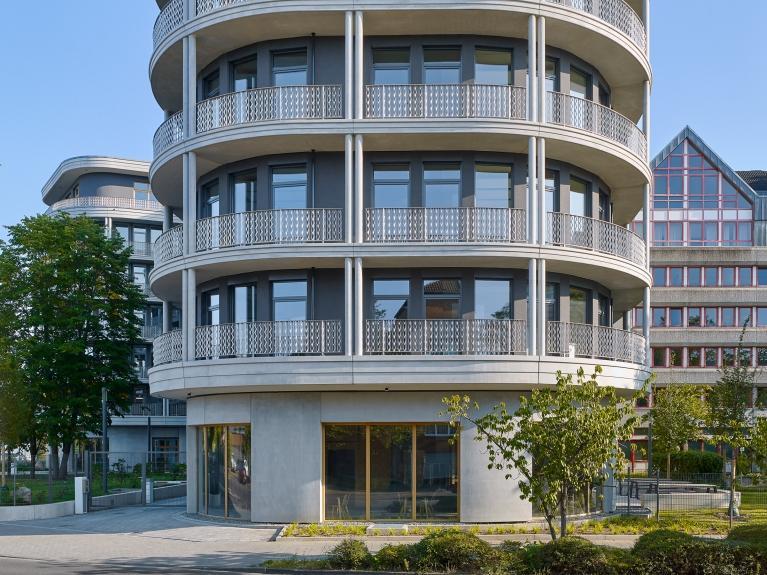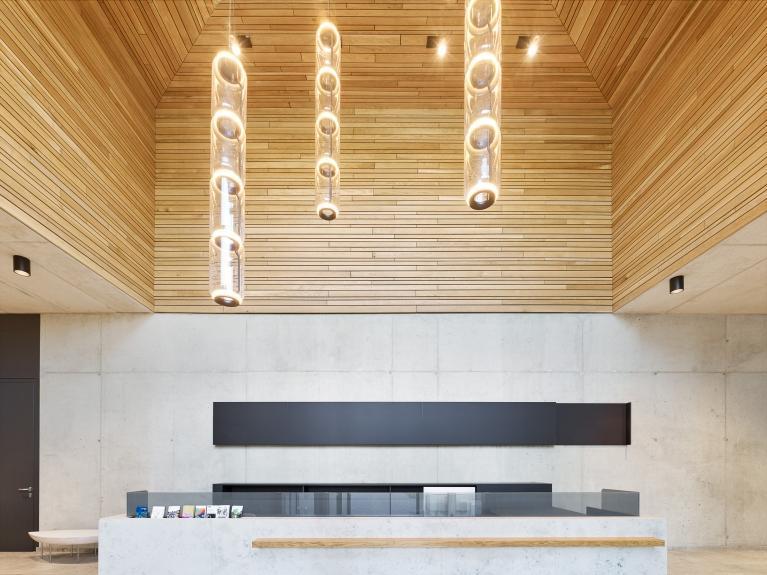Office building K8, Kaltenbornweg, Cologne-Deutz
Passively optimized, comfortable and fully electric
The modern K8 office building is in Cologne's Deutz district. With its curved cubature, it fits perfectly into the urban location between Kaltenbornweg, Dr.-Simons-Straße and Fort Rauch. Curves, wrap – around balconies and an indented staggered storey create a harmonious transition between residential and commercial use. The Landschaftsverband Rheinland (LVR) has been using the building since May 2020 for office space, a company restaurant with outdoor areas, a print shop and an underground parking garage.
Use locally available and CO2-neutral environmental energy
MorgenGrün supported the project from the outset with regard to building physics and the overall energy concept. The surrounding balconies, which had to be thermally optimised, were a particular challenge from a building physics perspective. Through passive measures such as intelligent sun protection control and detailed consideration of thermal bridges, we were able to further minimise the energy requirements for heating and cooling.
To cover the remaining energy requirements, we developed an energy concept based on the geothermal use of groundwater. In winter, the building is heated by a highly efficient water-to-water heat pump, while in summer it is cooled directly using groundwater. This enabled us to eliminate the need for a chiller
77 per cent less CO2 by the year 2030
The inner-city requirements for reduced noise emissions posed challenges. We were able to prove in a noise protection report that the planned use is harmless for the neighborhood. Within the building, the arrangement of a print shop on the first floor posed a special soundproofing challenge. To reduce the interior noise level, ensure compliance with occupational health and safety requirements and plan and implement efficient sound insulation of the separating components, we took special room acoustics measures. We were able to implement a targeted acoustic solution with acoustic heating and cooling sails with good attenuation in the low frequency range, suspended sound baffles, sound absorbers made of mineral wool on the ceiling and wallboards with good attenuation in the low frequency range on the room perimeter surfaces.
We also planned room acoustics measures for optimum acoustic comfort in the foyer, the canteen (with outdoor use) and the offices. In the offices, for example, we used acoustic activated heating and cooling sails with a perforated surface and integrated acoustic fleece, which not only create a pleasant room climate but also improve the room acoustics. These ceiling sails also enable low heating and high cooling flow temperatures, allowing the heat pump to run efficiently and enabling free cooling via the groundwater.
We are proud: based on our overall concept, the building will produce 77% less climate damaging CO2 per year from 2030 than a comparable building with a conventional energy supply.
Images: © Lukas Roth, Cologne | © MorgenGrün
Overview
Client
Renate Lucks GbR, Cologne
Time frame
2017 to 2020
Services
Thermal building physics, thermal insulation, building acoustics, room acoustics, site management
Gross floor area
12,880 m²
Saved CO2 emissions
21.5 kg/m²a


