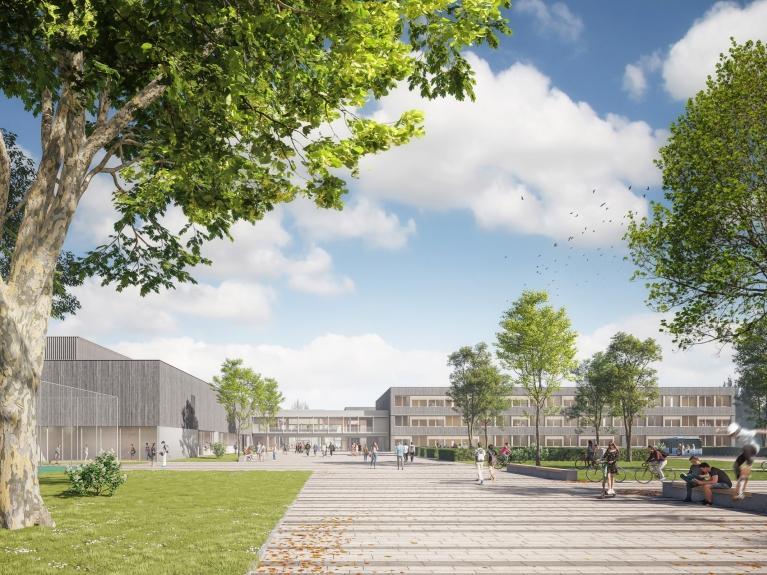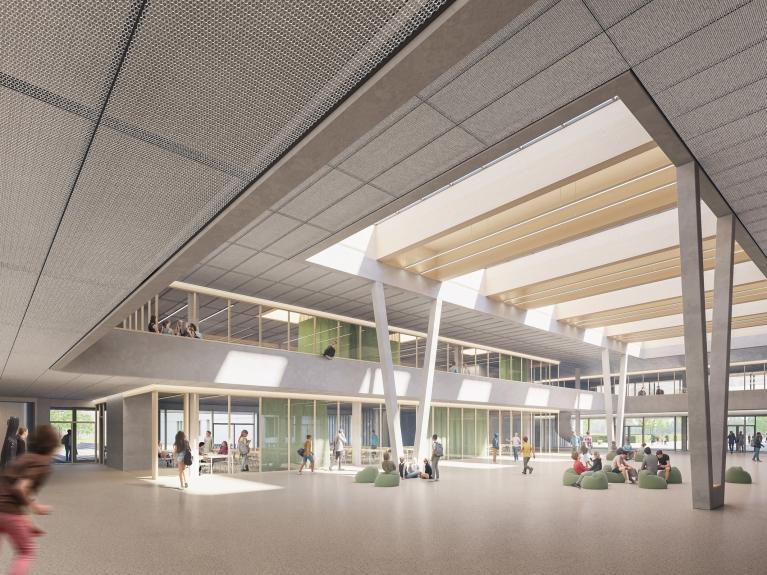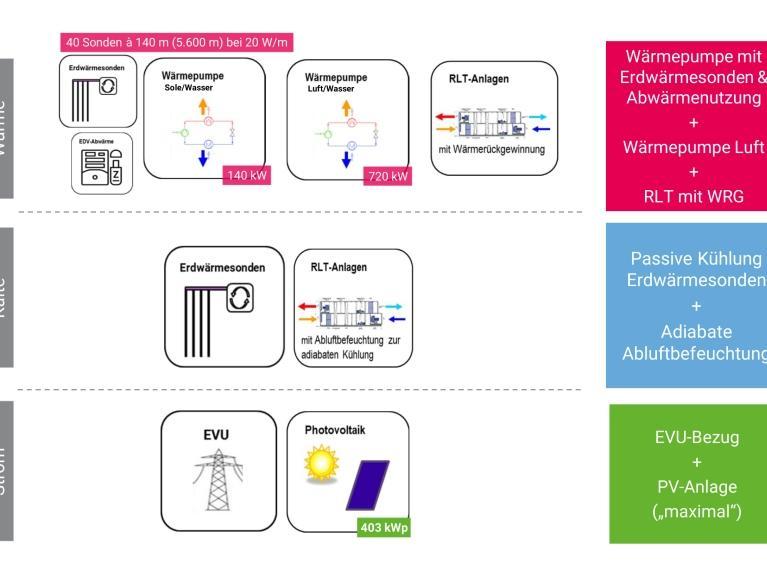Altenessen-Süd Comprehensive School, Essen
A school campus with 100 percent renewable energy
In the north of Essen, the city of Essen is building a six-form comprehensive school with a triple sports hall and two single sports halls on the site of a former sports field. An ultra—modern and sustainable school complex for around 1,300 students and approx. 130 teachers is being built on an area of around 34,000 m². New premises are also planned for district use. The surrounding open spaces will be designed as a public space in line with the “school in the park” concept and will be available to both students and citizens as a district center.
With its diverse portfolio of services, MorgenGrün has helped to create a sustainable and future-proof learning environment for the students: We developed the energy concept, supported the sustainability certification and provided funding advice. In the field of building physics, we took care of thermal building physics, building acoustics, room acoustics and daylight simulation as well as carrying out thermal simulations.
Using locally available, free and CO2-neutral environmental energy
Our innovative energy concept relies 100% on renewable energies. We are planning to use 46 geothermal probes, coupled with a powerful brine-to-water heat pump, to efficiently supply the building with heat and cold. By drilling at depths of 150 to 180 m, we use the ground as a reliable source of heat in winter and to passively cool the entire building complex in summer. In addition, air is combined with an air-to-water heat pump as a renewable energy source. This sustainable solution enables the school to completely dispense with fossil fuels and at the same time use its own electricity production. We are installing around 1,700 m² of photovoltaic modules on the green flat roof of the building, which will cover around two thirds of the electricity requirements.
Well below the Efficiency House 40 standard
With the ultra-modern exterior facade planned by us in the passive house standard, we fall well below the EG40 standard in thermal building physics. We also ensure that the requirements of the QNG (Quality Seal for Sustainable Buildings) are met and provide comprehensive advice on BEG funding (federal funding for efficient buildings) and submit the necessary applications. The comfort of the users was the focus of our acoustic planning. It meets the highest standards in terms of both room and building acoustics and ensures optimal user experience. Sustainability is at the heart of this new building project and characterises all planning disciplines. To make the ambitious sustainability goals measurable, we support and manage compliance with the sustainability requirements in accordance with the BNB (Assessment System for Sustainable Building). This certification ensures that the concept of sustainability permeates the entire life cycle of the property. Our focus was on minimising energy consumption, using water sparingly, using building materials made from renewable raw materials (e.g. hybrid timber construction), using no harmful substances, recycling materials and ensuring maximum user comfort.
Images: © v-architekten / Rendertaxi | © MorgenGrün
Overview
Client
City of Essen
Architect
v-architekten, Cologne
Time frame
2021 until today
Services
Energy concept, BNB certification, BEG subsidy consulting with QNG certification, thermal building physics, building acoustics, room acoustics, sound immission control, daylight simulation, thermal simulation
Gross floor area
22,250 m²
Saved CO2 emissions
16.8 kg/m²a


