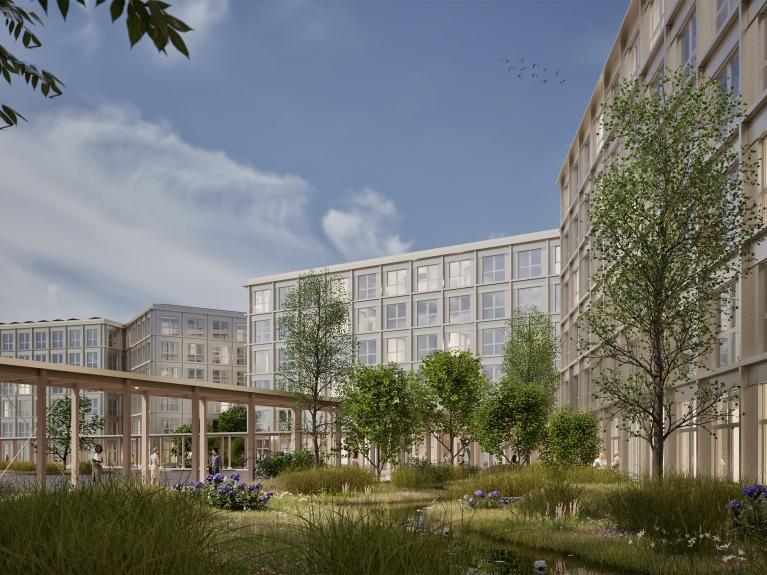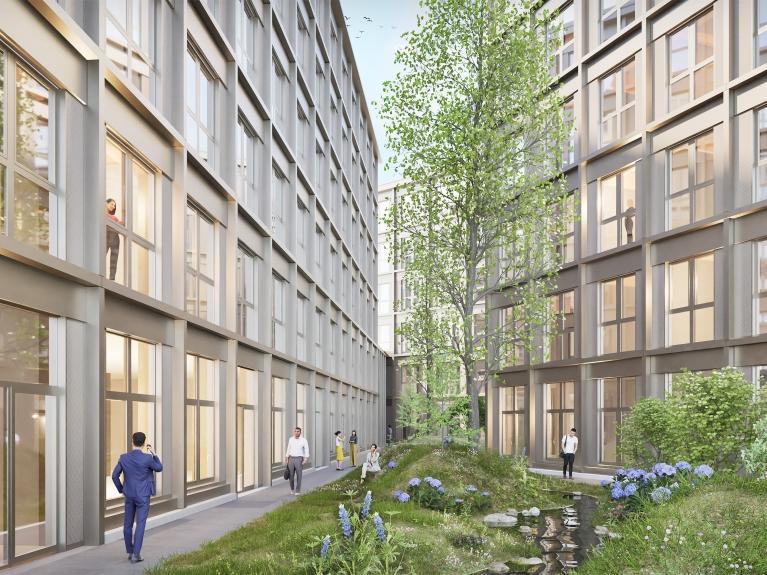Friedrich und Karl, Cologne
Pioneering office project sets new standards for sustainable commercial real estate
In the north of Cologne, a new city entrance is emerging with the Friedrich and Karl office district – an ambitious urban development and a flagship project in all aspects of sustainability. The approximately 20,000 m² property, located between Boltensternstrasse and Friedrich-Karl-Strasse in Cologne-Niehl, offers an interesting opportunity for densification. The new office district consists of seven offset buildings, each with six floors, connected by a pergola and a continuous base floor.
MorgenGrün got involved in the project early on and supported Bauwens' project development from the competition phase onwards. Our team has played a significant role in ensuring that Friedrich and Karl, one of the largest new construction projects in the cathedral city, can make a noticeable contribution to reducing CO2 emissions. We were able to develop an innovative energy concept at an early stage and set the course for a climate-friendly neighborhood. The office buildings will be constructed using a timber-hybrid construction method, which will bind significant amounts of CO2 in the building over the long term.
The backbone of the energy supply is a geothermal plant with well extraction, supplemented by a comprehensive photovoltaic system on the roofs.
Efficiency House 40 Standard
Our planning was focused on the following considerations: reducing needs, meeting needs efficiently and using renewable sources. An optimised building envelope minimises transmission and infiltration heat losses in the rooms. It meets the requirements of the Efficiency House 40 Standard for insulation, glazing and airtightness. Right from the start, we drew up energy requirement models to optimally dimension the usually expensive development of renewable sources. In doing so, it was important to consider the long-term temperature stability of the groundwater system and the passive cooling, without which geothermal energy cannot be used sustainably. Surface systems with low temperature differences heat and cool the buildings. A highly efficient water-water heat pump covers the heat demand, and we also use the waste heat from the servers for heating. The base load of the cooling demand is covered by passive direct cooling using groundwater. A balanced temperature is ensured throughout the year, with highly efficient compression refrigeration machines covering the remaining loads. We have planned photovoltaic systems for all roofs, including the connecting pergola and the mobility hub, and the electricity they generate will cover the energy needs of the buildings largely independently. Where natural ventilation is not possible, mechanical ventilation systems are used. These guarantee highly efficient heat recovery.
Legal requirements in terms of sustainability exceeded
MorgenGrün accompanied the project as part of an ensemble certification according to DGNB until the completion of service phase 3. The project goal is the highest award level, DGNB Platinum, with an overall degree of fulfillment of at least 80 %, whereby the requirements of the EU taxonomy are also taken into account. The office complex, which is fully let significantly exceeds the federal government's requirements for primary energy consumption in its own new buildings, which are well above the legal requirements, and is also aiming for the federal government's quality seal for sustainable buildings (QNG). We are proud of the fact that the requirements of the KfN (Federal Funding for Climate-Friendly New Buildings) sustainability funding are met and that a pioneering lighthouse project for the future of office and public authority construction is being created here.
Images: © HKR+, Cologne
Overview
Client
PE FKS GmbH & Co. KG, Cologne
Project responsibility
Bauwens Development, Cologne
Architekt
HKR+ Architekten, Cologne with Wiel Arets Architects, Munich
Time frame
2021 to 2025
Service
DGNB Pre-Check, DGNB pre-certification, energy concept, thermal simulation
Gross floor area (GFA)
54,958 m²
Saved CO2 emissions
25 kg/m²a




