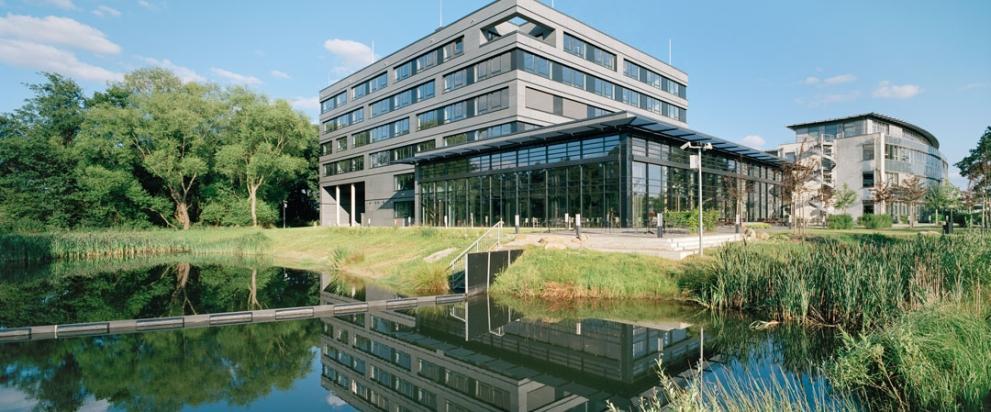Basler AG, Ahrensburg
Sustainable extension with forward-looking energy concept
and thermal optimisation for international camera technology specialists
In Ahrensburg, Schleswig-Holstein, Basler AG, a leading global provider of image processing solutions, worked with us to realise the six-storey extension of its company headquarters. The project, with a gross floor area of almost 9,500 square metres, offers space for around 350 employees – and at the same time sets standards in terms of energy efficiency and sustainability.
The extension was built directly adjacent to the existing building on the company premises at An der Strusbek 60–62. The project was completed on a turnkey basis by MBN Hamburg. The building structure comprises six full storeys plus a partial base and staggered storey zone – including spacious office and multifunctional areas as well as a canteen with around 900 catering units and event capacity.
A tailor-made energy concept
A comprehensive energy concept was drawn up at an early stage of planning, including an energy assessment of various supply options for heating and cooling. The aim was to establish a sound basis for decision-making regarding energy-efficient and cost-effective building services.
The recommendation was for a bivalent system: an air-to-water heat pump covers the basic demand, while a gas condensing boiler is used for peak loads. In addition, the use of a photovoltaic system for generating electricity was proposed – a component that rounds off the concept both in terms of primary energy and economics.
Making sustainability measurable
Thermal building physics and simulation provided key planning principles – including for the design of hybrid ceiling panels and free heating surfaces, which ensure pleasant temperatures in the office areas. As part of the thermal insulation certification, proof of compliance with the requirements of the Energy Saving Ordinance (EnEV) 2014 was provided. An energy performance certificate was also issued for the existing building – a further step towards a holistic energy balance.
A project with prospects
The expansion of Basler AG is a prime example of technology-oriented construction with a strategic focus on energy and operating costs. The new building not only creates modern workplaces, but also demonstrates how economically viable solutions and energy efficiency can go hand in hand – even outside of major cities.
Images: © Fotografie Dorfmüller Klier
