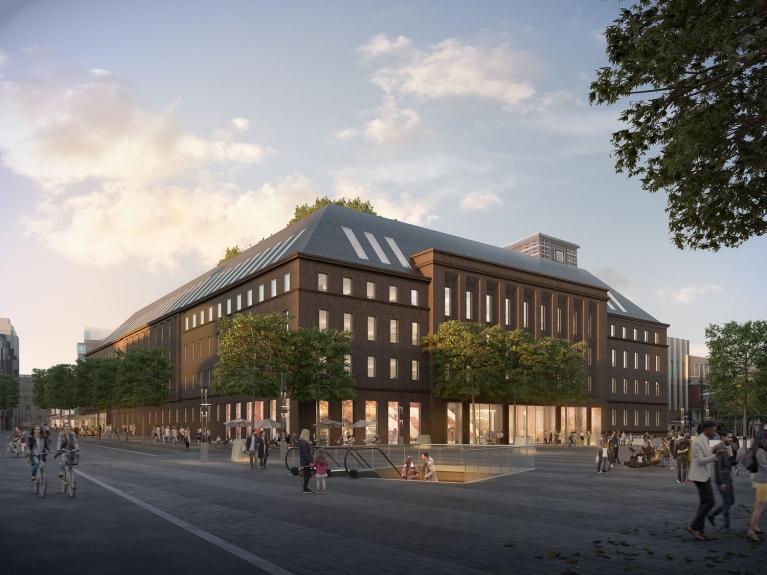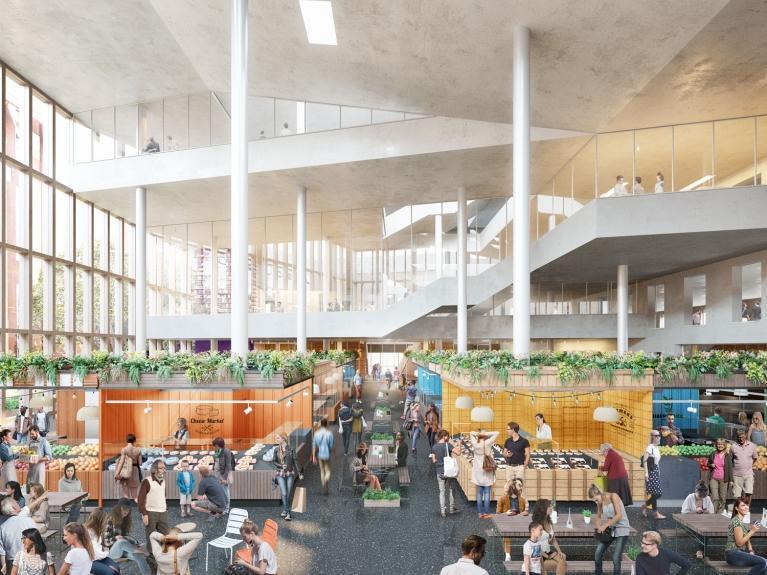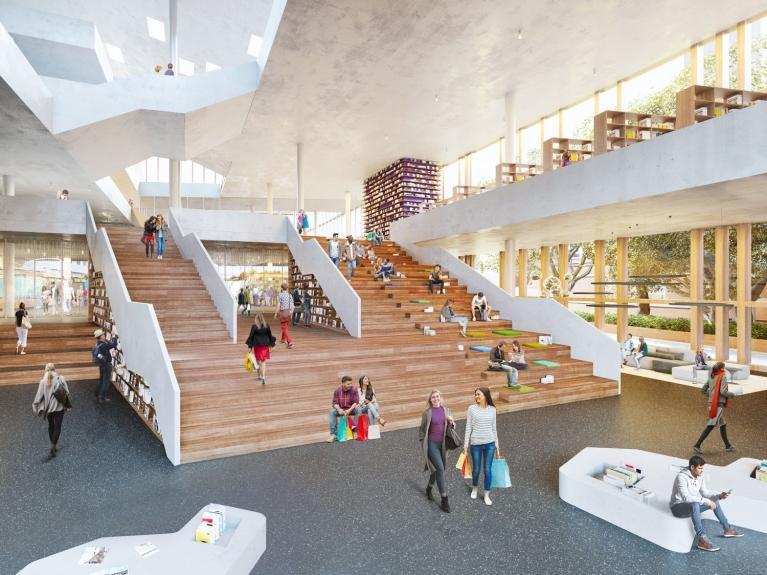House of Knowledge, Bochum
History meets the future – made sustainable with intelligent simulations
A landmark from 1931 is being reimagined: the ‘House of Knowledge’ is transforming the old main post office into an open space for learning, meeting and exchange. MorgenGrün made decisive contributions with flow and heat simulations to ensure that the building is also climatically sustainable.
A piece of the city's history is being revived in the heart of Bochum. The former main post office building stood empty for a long time – soon it will become the centrepiece of the city centre. From 2026, the House of Knowledge will house a diverse mix of facilities: the city library, adult education centre (VHS), UniverCity and a market hall.
A 11,000 m² space is being created that combines education, culture and enjoyment. In the previously completely sealed inner courtyard, a new building with a stepped roof surface is being constructed, which will be designed as a park-like roof landscape with lush greenery.
A building that revitalises the city
The architectural firm responsible for the project, CROSS Architecture from Aachen, refers to it as a ‘resilient urban building block’ that can respond flexibly to developments and enrich urban society. With its openness, permeability and spectacular roof landscape, the building is designed not only to provide space, but also to attract people and make them happy.
Mastering complex requirements
The combination of historic old buildings and modern uses posed particular challenges: large glass surfaces, fluctuating visitor numbers and diverse event formats had to be reconciled. At the same time, the highest standards of sustainability and user comfort had to be maintained. Precise simulations by MorgenGrün made it possible not only to meet these complex requirements, but also to conserve resources in the process.
Our role: simulation provides clarity
The vision of openness placed special demands on the climate inside the building. Generous glass surfaces carry the risk of overheating in summer. This is where our team came in.
Thermal simulations demonstrated how effective external sun protection is when the surrounding buildings do not provide any shade. Flow simulations analysed the behaviour of the indoor air during events in the old building and the market hall – rooms for which the cooling systems were not designed.
The result was surprising: despite locally limited cooling capacity, thermal buoyancy ensures that cooler air from adjacent areas flows into the event rooms. This keeps temperatures within acceptable limits. The effect: additional investments in expensive cooling systems were not necessary.
Sustainable instead of retrofitting
MorgenGrün thus made a measurable contribution to sustainability. Energy consumption was significantly reduced through the targeted use of additional cooling technology. At the same time, we used natural air currents to ensure climate comfort in the event areas instead of resorting to expensive technical retrofits. This reliably ensured comfort for users and guests, while the project actively supports the ambitious DGNB Platinum certification.
Our conclusion: simulation with impact
We are proud that our work behind the scenes is making such a visible difference: intelligent simulation replaces expensive technology. This means that the House of Knowledge remains a project with charisma, not only architecturally but also in terms of energy efficiency.
Images © Rendertaxi, Aachen
Overview
Building Owner and Client
Stadt Bochum Zentrale Dienste, Bochum
Architect
CROSS Architecture, Aachen
Projekt Duration
Simulation of summer
heat protection 2021 to 2022,
flow simulation 2023
Services MorgenGrün
Thermal simulation for summer heat protection, flow simulation
Services ZWP
Planning and site supervision for sanitary systems, heating systems, ventilation and air-conditioning systems, cooling systems, electrical systems, IT and communications systems, lift and conveyance systems, use-specific installations, building automation systems
Gross Floor Area (GFA)
11,000 m²


