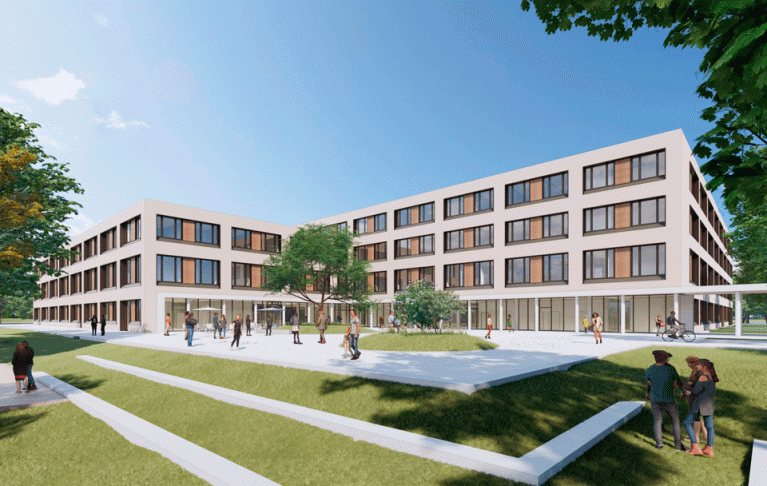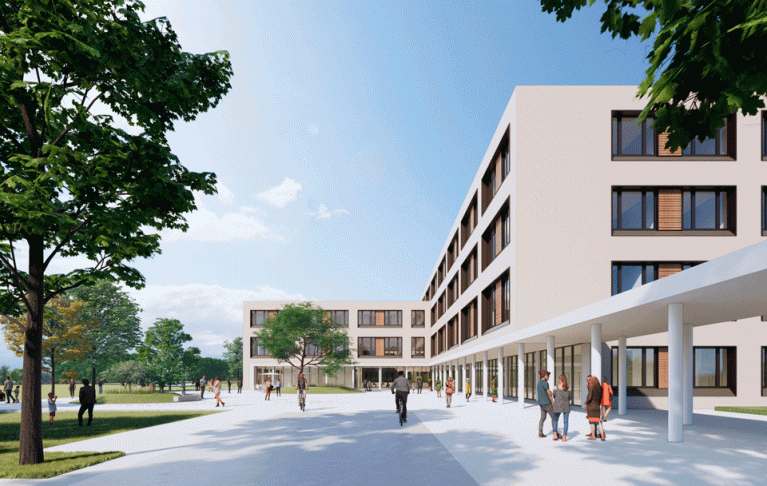Ortenau Clinic, Achern
Two thirds less energy consumption thanks to groundwater innovations and LowEx system
A flagship project for a sustainable hospital is being built in Achern, Baden-Württemberg. The new building with a gross floor area of 32,000 m² will meet the energy standard of an efficiency building 40 and consume two thirds less energy than comparable buildings.
The client of the hospital commissioned the Innovation branch of ZWP Ingenieur-AG, the predecessor of MorgenGrün, to design the future-proof technical building system, as we had already impressed them with our previous project.
The challenge: designing a hospital as an efficient building
In the new hospital landscape in the Ortenau district, people can receive healthcare in 235 inpatient and 20 intensive care beds on five levels. The building presented us engineers with an unusual task: Although it is now common practice to design office or administration buildings sustainably, a hospital with its high energy requirements is a real challenge in terms of the energy standard of an efficiency building, especially in the areas of electricity consumption and ventilation. Firstly, we analysed the energy potential of the site. As it is particularly sustainable to utilise locally available, free and CO2-neutral environmental energy, we examined various sources such as geothermal energy, outside air, groundwater, wind and sun. To create a long-term efficient energy system, we also analysed the local climate. In close teamwork, this resulted in a showcase project for a sustainable hospital that is supplied entirely with renewable energy.
Efficient energy planning: determination of requirements and optimised construction method
In the next step, we determined the hospital's energy requirements in order to plan the energy system for the building and calculated and optimised the heating, drinking water, cooling, electricity and ventilation requirements. We compared the energy requirements with the local energy potential and agreed supply variants with the client. The energy concept impresses with guaranteed economic efficiency, security of supply and environmental friendliness. The building's structure is compact and geometrically simple in order to minimise the use of resources and heat exchange with the outside air. The highly insulated outer shell provides warmth in winter and pleasant room temperatures in summer. We have optimised the proportion of window area in three ways: for the desired solar yield during the heating period, for optimum use of daylight and to avoid overheating in summer. Together with the building cubature, these measures passively and without additional technology significantly reduce the annual energy requirement.
Cold local heating: a new concept for emission-free heat supply
Groundwater is a suitable natural energy source for the Ortenau Klinikum: the mild annual temperature profile minimises the effort required for both heating and cooling. Reversible heat pumps bring the water to the required temperature level. In combination with the low-temperature surface system in the building, a so-called LowEx system, the heat pump supplies the required energy in a particularly environmentally friendly and energy-saving way. The natural cold of the groundwater can even be used directly for cooling - supplemented by an air-cooled compression chiller. The hot water is generated decentrally and on demand, which means that the system has minimal losses and low energy consumption compared to conventional systems. In addition, we use high-temperature heat pumps, so-called eXergy machines, which work with the heat from the low-temperature heat pumps to raise the water to the higher temperatures required for peak load heating and domestic hot water. Thanks to this two-stage heating process, even the high-temperature system works without fossil fuels such as gas or oil – an innovative and energy-saving energy concept.
Efficient ventilation, natural cooling and sustainable power generation
The ventilation system utilises a high-performance recirculation system that recovers more than 70 % of the heat from the rooms and thus contributes significantly to energy savings. Adiabatic exhaust air humidification cools the building mainly by natural means, without the need for active cooling energy. A photovoltaic system covers the hospital's optimised but nevertheless high electricity requirements. In addition, the green roof increases the efficiency of the solar system and counteracts the so-called heat island effect by naturally reducing the ambient temperature.
Sustainable energy concept with high self-sufficiency and future security
Our team is proud to have successfully realised this “lighthouse project” of sustainability and to have developed an optimal building system for the client. The increasing proportion of renewable energies will further improve the ecological balance of the electricity-based energy concept. Thanks to the large electricity generation plant, the property achieves a high degree of self-sufficiency and is largely independent of rising energy costs and increasingly scarce energy sources. This ensures the long-term economic viability and security of supply of the system. The new clinic in Achern shows how energy sustainability can be achieved with technical and digital innovations – at a level that sets standards.
Images: © gmp Architekten
Overview
Builder
Ortenau Clinic, Achern
Client and architect
gmp International GmbH, Aachen
Time frame
2021 to 2023
Services
MorgenGrün: Energy concept
ZWP: Planning and site supervision of the technical building services for all hospital-related trades
Gross floor area (GFA)
32,000 m²
Saved CO2 emissions
just under 250 t/a

