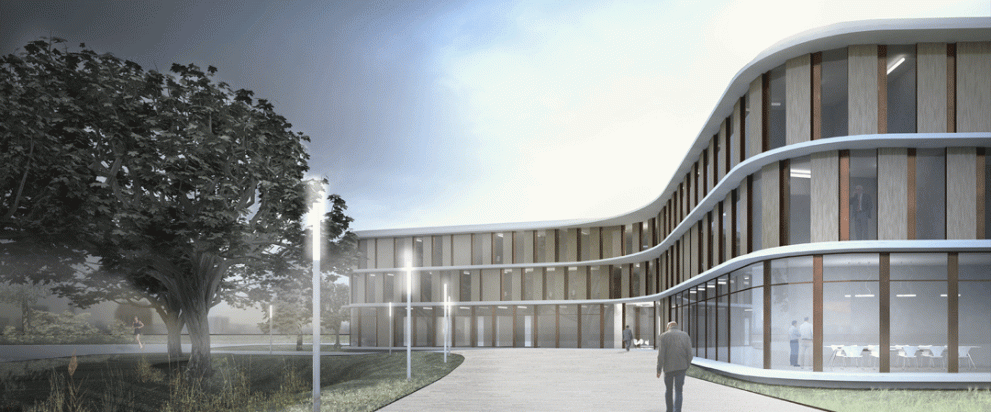Federal Office for Radiation Protection (BfS), Berlin
Innovative planning for an identity-forming administration building: new construction of the replacement building K12
The design by hks architekten for the new replacement building K12 at the Federal Office for Radiation Protection (BfS) in Berlin-Lichtenberg was the clear winner in a challenging competition. The aim was to create an architectural solution that would characterise the location and not only impress in functional terms, but also create a strong design identity for the site. Thanks to its clear design language and modular floor plan, a contemporary administration building was created that can be flexibly adapted to different usage scenarios.
Flexible space concept for modern working
The new building is based on a two-flush floor plan structure that makes it possible to organise administrative units of different sizes on one floor or within one wing of the building.
Particularly noteworthy is the balanced relationship between combined and cellular offices, which achieves an ideal combination of flexibility and economy through varying building wing depths. This not only utilises the space efficiently, but also ensures a high quality of stay for employees.
Sustainability as a guiding principle – BNB certification
Sustainability is a central element of the building project. MorgenGrün (formerly the innovation department of ZWP Ingenieur-AG) makes a significant contribution to the ecological quality of the project and is responsible for coordinating sustainability. The aim is to ensure sustainable construction in accordance with the Assessment System for Sustainable Building (BNB), which harmonises environmental compatibility, economic efficiency and social aspects.
Innovative concepts for energy efficiency and resource-conserving construction are implemented in order to fulfil the high sustainability requirements of the federal government. The building aims to achieve the BNB Silver standard and thus fulfils high requirements for ecological, economic and socio-cultural sustainability.
Ceremonial start and future prospects
The symbolic ground-breaking ceremony for the project was celebrated in September 2023 with a festive building ceremony. The new K12 building will not only create modern workplaces for the BfS, but will also serve as a model for sustainable and innovative construction in the public sector.
Conclusion: a milestone for architecture, sustainability and digitalisation
The K12 replacement building for the Federal Office for Radiation Protection sets new standards in the areas of pioneering architecture, sustainable construction and digital planning processes. The consistent integration of state-of-the-art technologies and ecological construction principles has resulted in an administrative building that not only fulfils today's requirements, but also remains flexible, energy-efficient and resource-saving in the long term.
The successful combination of functional design, adaptable office structure and sustainable choice of materials emphasises the high standards of this project. It serves as an exemplary model for public buildings that impress both ecologically and economically thanks to smart planning and innovative concepts.
Our contribution to the future of construction
We at MorgenGrün are proud to use our expertise to make a significant contribution to the successful implementation of this pioneering construction project – for a sustainable, digital and future-proof working world.
Images: © hks architekten BDA
Overview
Building owner
Bundesanstalt für Immobilienaufgaben, Bonn (represented by Federal Office for Building and Regional Planning, Berlin)
Client
BMP Baumanagement GmbH, Cologne
Architect
hks architekten BDA, Erfurt
Time Period
2015 to 2026
Services
BNB sustainability coordination
Gross floor area (GFA)
around 6,200 m²
