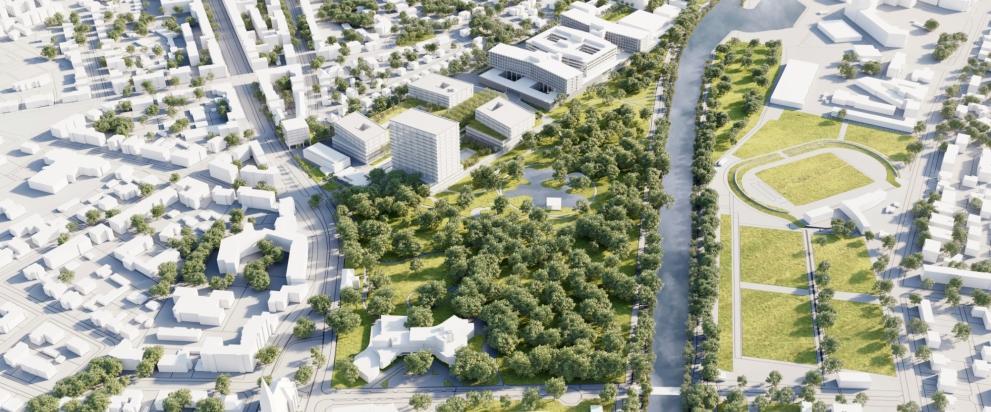Overall Urban Development Plan for Charité Campus Benjamin Franklin (CBF), Berlin-Steglitz
A future campus with a system – energy concept for the CBF
A new, superlative clinic and research building is currently under construction on the Benjamin Franklin campus of Berlin's Charité, one of the four main locations of the renowned hospital. The new building complex to the west of the listed main building will cover a gross floor area of around 135,000 square meters and will house highly specialized medical functional areas, modern teaching facilities, and innovative research infrastructures. The aim is to achieve maximum performance while focusing on the future in terms of energy, operation, and security of supply.
As part of the overall urban planning process, MorgenGrün was commissioned to design a future-proof, highly flexible energy supply for the entire campus. The focus was on how to provide cooling, heating, and electricity with the least possible environmental impact and maximum operational reliability – beyond traditional supply paths. The planned heating capacity is around 13 megawatts, and the cooling capacity is 14 megawatts.
Technical components from waste heat, geothermal energy, and water infrastructure
The concept combines established systems with unconventional resources: waste heat from a planned data center and large medical equipment is tapped as a valuable energy source – for example, to supply heat pump systems.
In addition, drainage pipes from the surrounding area are to be used for thermal energy. This can generate up to three megawatts of heating power – with the added advantage of being able to dissipate excess heat in summer using the same system. Geothermal energy is also being intelligently integrated.
System flexibility ensures security of supply
The combination of new and existing buildings creates additional redundancy, which increases security, reduces risks, and facilitates future expansions. Heat pumps cover the decentralized hot water requirements of the new buildings. The integration of photovoltaic (PV) systems on roofs and facades complements the concept with locally generated electricity.
The result: Fossil fuel consumption for heating and cooling in existing buildings can be reduced by approximately 50 percent, significantly reducing dependence on district heating.
However, our goal is for the campus to be completely CO₂-free by 2045.
The concept presented should therefore not be considered final, but rather an essential intermediate step on this path.
Complex conditions – clear structure
The challenge with a project of this scale lies not only in its size, but also in its complexity. A wide variety of user requirements, high hygiene standards and a sensitive building stock call for solutions that are technically precise, regulatory compliant and economically viable. MorgenGrün analysed numerous variants in terms of ecological impact, security of supply and operating costs – based on facts, supported by simulations and with a view to feasibility during ongoing operations.
A campus with impact
With the planning of the new energy and supply concept, a pioneering health campus is being created in Berlin-Steglitz that shows how cutting-edge medical care and ecological responsibility can be reconciled. The project exemplifies how systematic sustainability can be implemented in a concrete and measurable way in large infrastructures.
Images: © Gmür | Schifferli
Overview
Building Owner
Charité – Universitätsmedizin Berlin, Berlin
Client
Bietergemeinschaft Gmür Schifferli c/o Silvia Gmür Reto Gmür Architekten, Basel
Architects
Silvia Gmür Reto Gmür Architekten, Basel
Project Duration
2022 to 2024
Services
Development of an infrastructure concept as part of overall urban development planning
Gross Floor Area (GFA)
Existing buildings: 207,000 m²
New buildings: 135,000 m²
Annual CO₂ Emissions Saved
1,850 t CO₂/a
