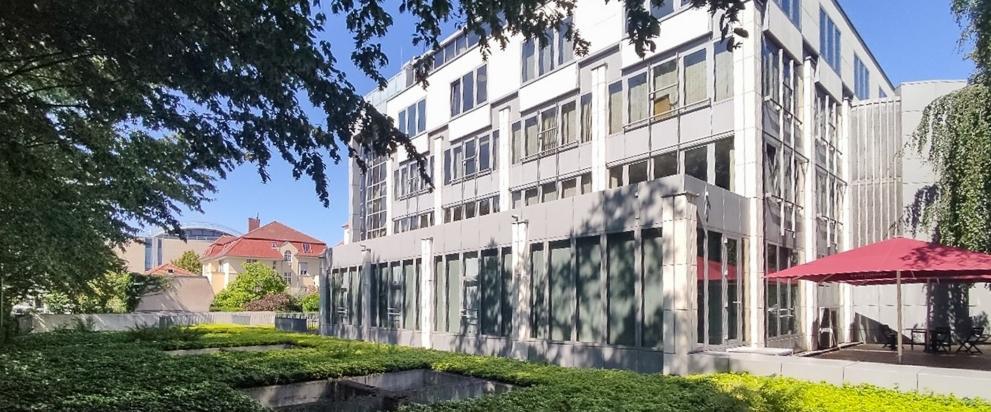Renovation of the Thomas Dehler House, Bonn
Innovative technology meets sustainable vision – the transformation of the Thomas Dehler House
The Thomas Dehler House in Bonn was already a pioneer in innovative building technology back in 1992. With a well-thought-out room conditioning concept, it offered maximum efficiency and comfort. Now, a holistic energy concept is making the building fit for the future. The modernisation significantly reduces energy consumption, optimises heating and cooling, and paves the way for climate-neutral operation by 2045. Through intelligent system integration and sustainable technologies, MorgenGrün is creating a forward-looking solution for existing buildings.
The building on Willy-Brandt-Allee in Bonn, now used by the International Renewable Energy Agency, was constructed in 1992 as the Thomas-Dehler-Haus for the federal headquarters of the Liberal Democratic Party (FDP). The technical building equipment was planned by the former Zibell Willner & Partner Ingenieurgesellschaft, now ZWP Ingenieur-AG.
From the outset, the focus was on the guiding principle of ‘invisible building services’: maximum efficiency and comfort through innovative surface cooling systems and source ventilation in the offices and meeting rooms. The clever ventilation concept with overflow into the atriums made it possible to dispense with an extensive exhaust air network.
Even the recooling of the refrigeration machines was integrated invisibly beneath the building – a concept that was ahead of its time.
Continuous modernisation – sustainability as a guiding principle
ZWP's expertise has been sought after on several occasions: in 2012, as part of a tenant change, to adapt the lighting systems, and six years later, during the renovation of the cooling systems and the outside air intake. The next significant step took place in 2023: the development of a comprehensive energy concept with the aim of achieving climate-neutral operation. The focus here was both on reducing energy requirements and on covering the remaining consumption in a particularly climate-friendly manner.
An in-depth study in 2024 identified a way to achieve the demanding ‘Efficiency Building Federal 55’ standard. This energy standard sets even higher requirements than the regular efficiency building standard.
Overview
Building Owner and Client
Reinhardtstraßenhöfe GmbH & Co. KG, Bonn
Project Duration
2023 | 2024
Scope of Services
Study on sustainable heating, cooling and electricity supply
Gross Floor Area (GFA)
3,750 m² (plus 3,800 m² underground car park)
Annual CO₂ Emissions Saved
CO2 savings from renovating the building envelope and implementing the energy concept to achieve the EG55 standard: 36 kg/m²a
