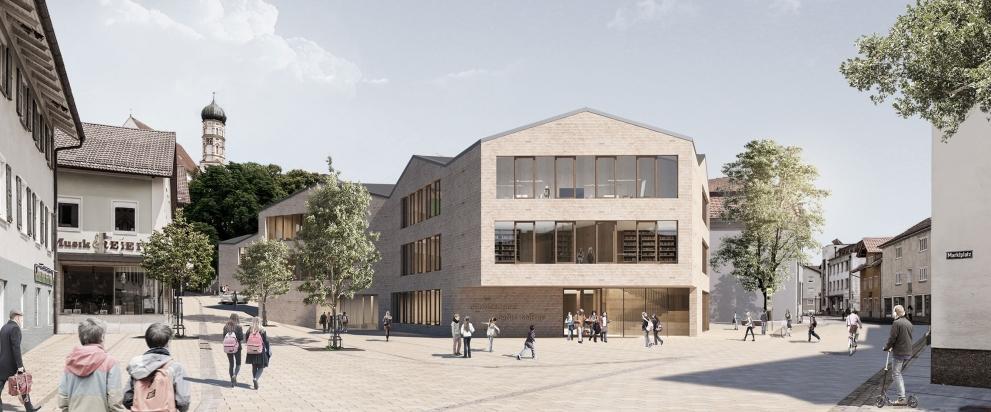Sankt-Martin primary school, Marktoberdorf
Innovative technology and sustainable energy concepts for modern learning environments
The new St. Martin primary school in Marktoberdorf, Swabia, is a project close to the town's heart that will provide a future-oriented learning environment for around 300 pupils (scheduled to open in September 2025). ZWP Ingenieur-AG, in close cooperation with the Innovation branch, now MorgenGrün, took on the complete planning and realisation of the technical building equipment. While ZWP Ingenieur-AG contributed its expertise in technical building services, the Innovation department provided support with future-oriented solutions that set new standards in terms of functionality and energy efficiency.
A three-stream school building with an integrated single sports hall and after-school care centre is being built on the site of the old primary school. An architectural highlight is the striking honeycomb structure of the building, which is not only aesthetically pleasing, but also supports the educational concept of modern learning landscapes. The classrooms are organised in clusters around a central “marketplace”, which enables versatile teaching methods and flexible room concepts.
Technical building services and building physics at the highest level
ZWP Ingenieur-AG is responsible for the complete planning and realisation of the technical building services, making a decisive contribution to the functionality and energy efficiency of the new building. The team developed customised solutions for the complex honeycomb structure and ensured that all technical systems were optimally adapted to the requirements of modern learning. The project was supported by experts from the ZWP Innovation branch (now MorgenGrün), who made a significant contribution to the realisation of the project, particularly in the areas of building physics and energy design. The building physics team was responsible for building law certificates for thermal building physics (Building Energy Act, GEG certificate) and building acoustics and also provided support in applying for federal funding for efficient buildings (BEG).
One focus was on providing energy advice on the future viability of a combined heat and power plant and examining alternative concepts. The engineers prepared a well-founded study on the integration of a photovoltaic system, including the forecast of yields and the evaluation of an electrical battery storage system.
Complex requirements and innovative solutions
The particular challenge of this project was to harmonise the architectural and educational requirements with the technical and energy-related objectives. The honeycomb structure of the building and the concept of open learning landscapes required customised solutions for the technical building equipment, particularly in the areas of ventilation, heating and acoustics.
Particular attention was paid to the room acoustics, as good speech intelligibility is essential for the pupils' learning success. Oral lessons can only be successful if children can listen attentively. Therefore, the spoken word in the room must be clear and easy to understand.
Good acoustics for better learning: speech intelligibility in the classroom
Both pupils and teachers find noise and strong reverberation extremely disturbing. Poor speech intelligibility makes it difficult for children to follow lessons, which leads to rapid fatigue, reduced performance and increased stress levels for teachers. To ensure good speech intelligibility, the classroom should have sufficient sound-absorbing surfaces so that the reverberation time fulfils the requirements of DIN 18041 ‘Audibility in rooms’ for classrooms.
Sustainable energy supply: Weighing up CHP and photovoltaics
In addition, weighing up between a combined heat and power unit (CHP) and a photovoltaic system was a strategic decision. Not only the economic efficiency, but also the long-term sustainability and flexibility of the energy concept had to be taken into account. The inclusion of the requirements of the federal subsidy for efficient buildings (BEG) brought additional complexity to the planning process.
A model project for sustainable construction
The close interaction between architecture, building physics and technical building equipment has resulted in a school building in Marktoberdorf that not only impresses in educational and architectural terms, but also fulfils high energy standards. The project shows how innovative engineering services can make a significant contribution to the realisation of sustainable and future-proof educational buildings.
We are delighted to have made a decisive contribution with our expertise and see the project as an inspiration for future educational buildings.
Images: © 3DWAY architectural graphics
Overview
Building owner and client
Town of Marktoberdorf
Architect
Hess/Talhof/Kusmierz - Architekten und Stadtplaner BDA, Munich
Time frame MorgenGrün
2020 to 2024
Services MorgenGrün
Thermal building physics, building acoustics, room acoustics, BEG consulting (preparation, application), PV study
Services ZWP
Planning and site supervision for sanitary engineering, heating engineering, refrigeration engineering, ventilation engineering, electrical engineering, communications engineering, building automation
Gross floor area (GFA)
7,400 m²
