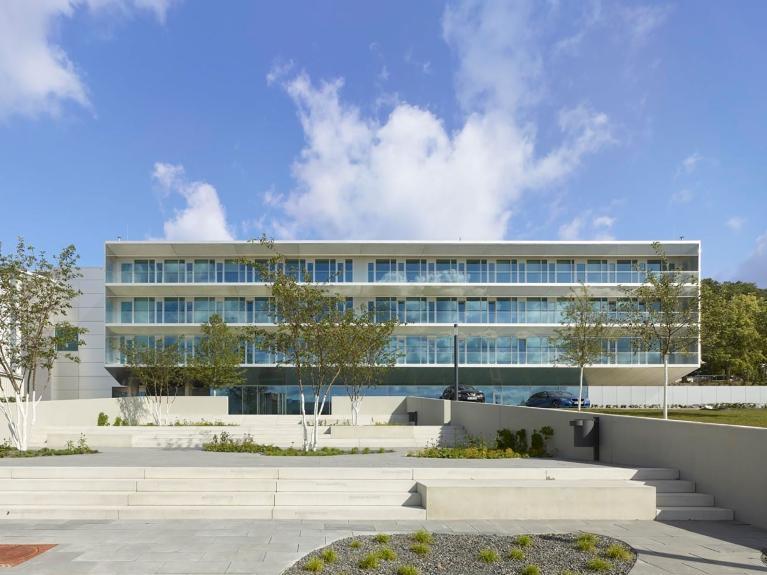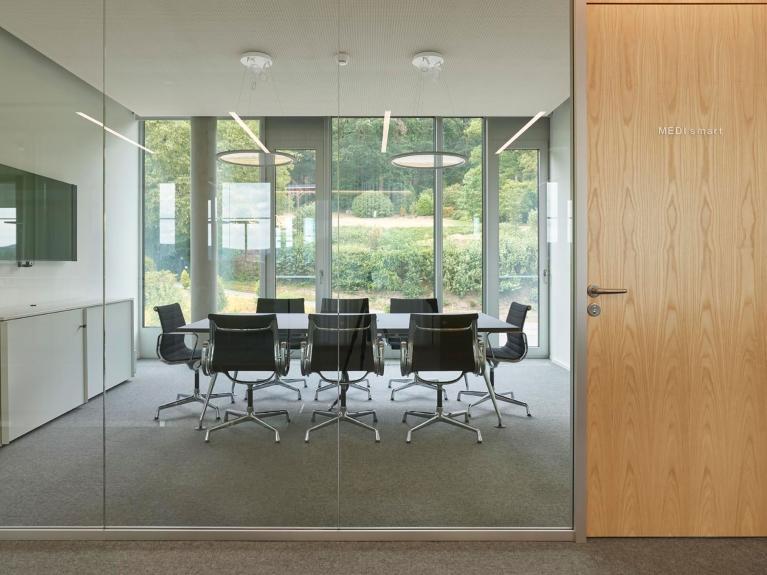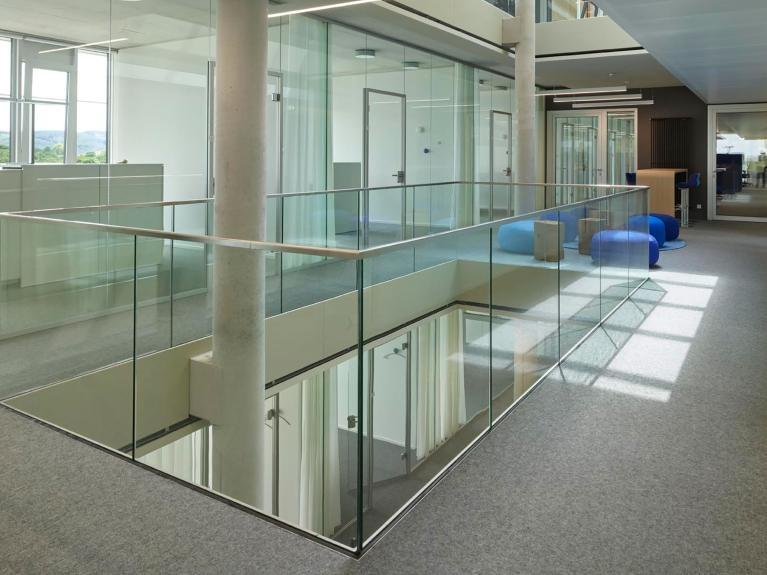New Medice Administration Building, Iserlohn
Efficient, passive, practical – building physics of MorgenGrün
A new administrative complex was built in 2019 at the headquarters of the pharmaceutical company Medice in Iserlohn, which not only impresses architecturally, but also sets standards in terms of energy efficiency, user comfort, and technical precision. The four-story extension to the existing main building was completed in 2019 and offers modern, flexible workspaces for around 100 employees on a gross floor area of approximately 3,000 square meters.
The focus was on a holistic energy concept that relies on passive strategies as well as precisely coordinated system technology. The building meets the KfW Efficiency House 70 standard – not only on paper, but also in measurable operation. To this end, it is consistently integrated into the existing local supply networks of the Medice site so that heating and cooling can be supplied from renewable sources. Basic temperature control is achieved via component activation in ceilings and floors. Coupled with efficient control technology, this results in a robust, flexible, and economically viable system.
Well-designed building envelope, targeted use of technology
The thermal building envelope is clearly structured and functionally differentiated. The south facade is naturally shaded by projecting balconies, supported by highly reflective internal sun protection elements. Partial mechanical ventilation is used in the interior zones and meeting rooms – specifically where it is necessary from a functional point of view. In addition, cooling ceilings in selected areas with high occupancy ensure constant room conditions.
MorgenGrün brings depth to building physics
MorgenGrün supported the project in the areas of thermal building physics, building and room acoustics, and thermal insulation. The focus was on balancing energy efficiency, comfort requirements, and technical feasibility. The acoustic design was tailored to the specific use of different room types and supplemented by detailed sound insulation measures. The thermal insulation certificate was precisely tailored with a view to eligibility for subsidies and sustainable operation. The building's airtightness was verified by means of a blower door test (differential pressure measurement method).
Consistently implemented, sustainably operated
The result: an administrative building that is energy-efficient, user-oriented, and technically well thought-out — without compromising on design. A project that shows how efficiency, comfort, and cost-effectiveness can be intelligently combined in new buildings.
Images: © Roland Halbe
Overview
Client
Medice Arzneimittel Pütter GmbH & Co. KG, Iserlohn
Architect
Molestina Architekten GmbH, Köln
Project Duration
2015 to 2019
Scope of Services
Thermal building physics, thermal insulation certification, building acoustics/sound insulation certification, room acoustics, support with KfW funding
Gross Floor Area
approx. 3,000 m²
Annual CO₂ Emissions Saved
16 kg/m²a


