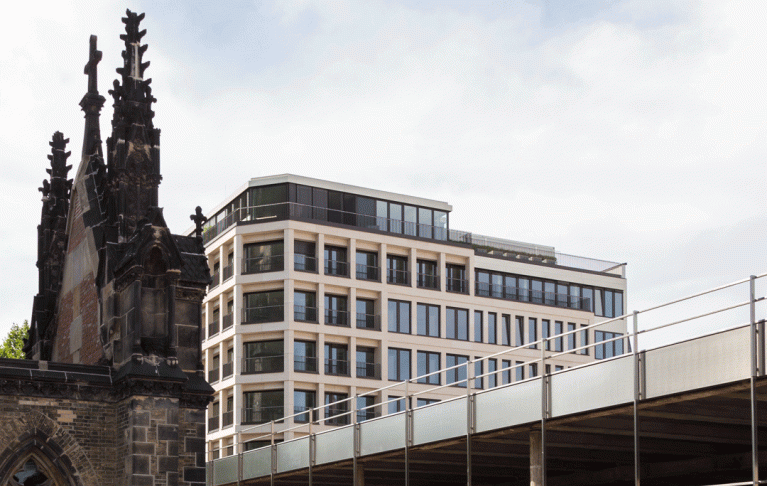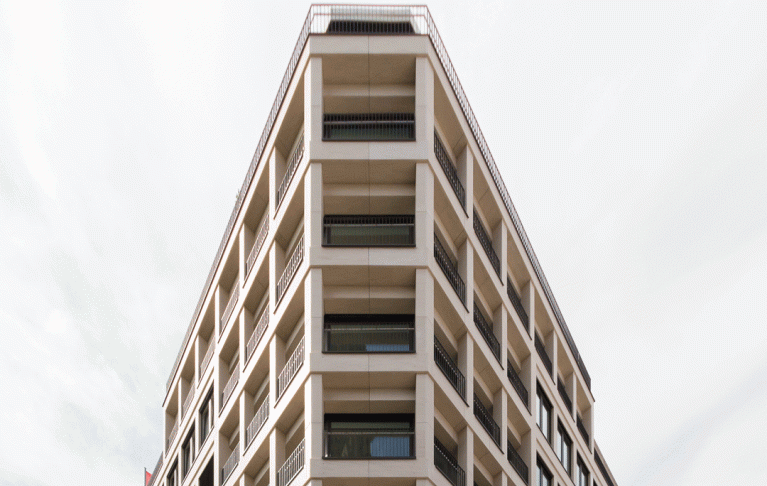Office and Commercial Building Hopfenmarkt 33, Hamburg
Sustainable construction on a historic site – DGNB Gold-certified
In the heart of Hamburg, at a key urban intersection of the Hanseatic city, the office and commercial building at Hopfenmarkt 33 represents an architecturally sophisticated new development. This nine-storey building draws design inspiration from the early 20th-century merchant houses and integrates seamlessly into the perimeter block structure of the surrounding urban fabric.
At ground floor level, retail and hospitality spaces contribute to a lively street scene, while the upper floors accommodate 21 state-of-the-art office units and four high-end residential units in the setback storeys.
Holistically certified: DGNB Gold
MorgenGrün – Innovations by ZWP – supported the project team from the early planning stages through to successful DGNB certification at Gold level. The project placed a strong emphasis on a life-cycle-based evaluation of the building. Our accredited auditors guided the client and design team through all assessment phases. The result: a sustainable building that successfully balances ecological, economic and socio-cultural aspects.
Simulation-based planning for comfort and efficiency
A key focus of our consultancy services was the energy and building physics evaluation of the project. Using detailed thermal simulations, we analysed thermal comfort conditions across various zones within the building and ensured compliance with DGNB comfort criteria. Daylight simulations were also performed to assess and optimise natural lighting conditions, thereby enhancing the visual quality of the internal spaces.
Energy efficiency considered from the outset
Within the framework of thermal building physics, MorgenGrün provided a comprehensive assessment of the building’s energy performance. This included preparing the thermal insulation verification and ensuring compliance with primary energy demand targets – key steps in meeting the project’s sustainability goals.
Conclusion: a flagship for sustainable urban construction
The new development at Hopfenmarkt 33 stands out for its architectural quality, functional flexibility and sustainable design. We are proud to have contributed our technical expertise to the successful realisation of this urban project. The result is a vibrant, energy-efficient and forward-looking building – a valuable contribution to Hamburg’s sustainable urban development.
Images: © ZWP Ingenieur-AG (Stephanie Feld)
Overview
Client
HOCHTIEF Projektentwicklung GmbH, Hamburg
Architect
Tchoban Voss Architekten, Hamburg
Project Duration
2015 to 2022
Scope of Services
DGNB certification, Daylight simulation, Thermal simulation, Thermal building physics
Gross Floor Area (GFA)
6,000 m²
Annual CO₂ Emissions Saved
80 tonnes per annum

